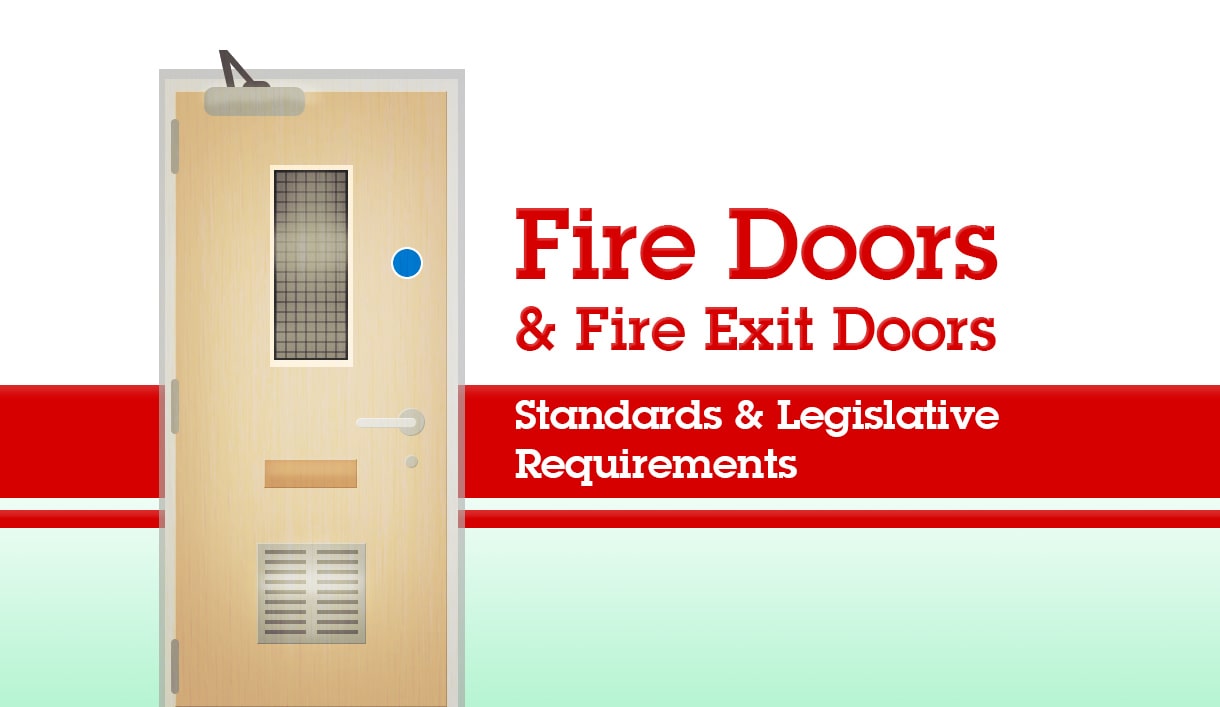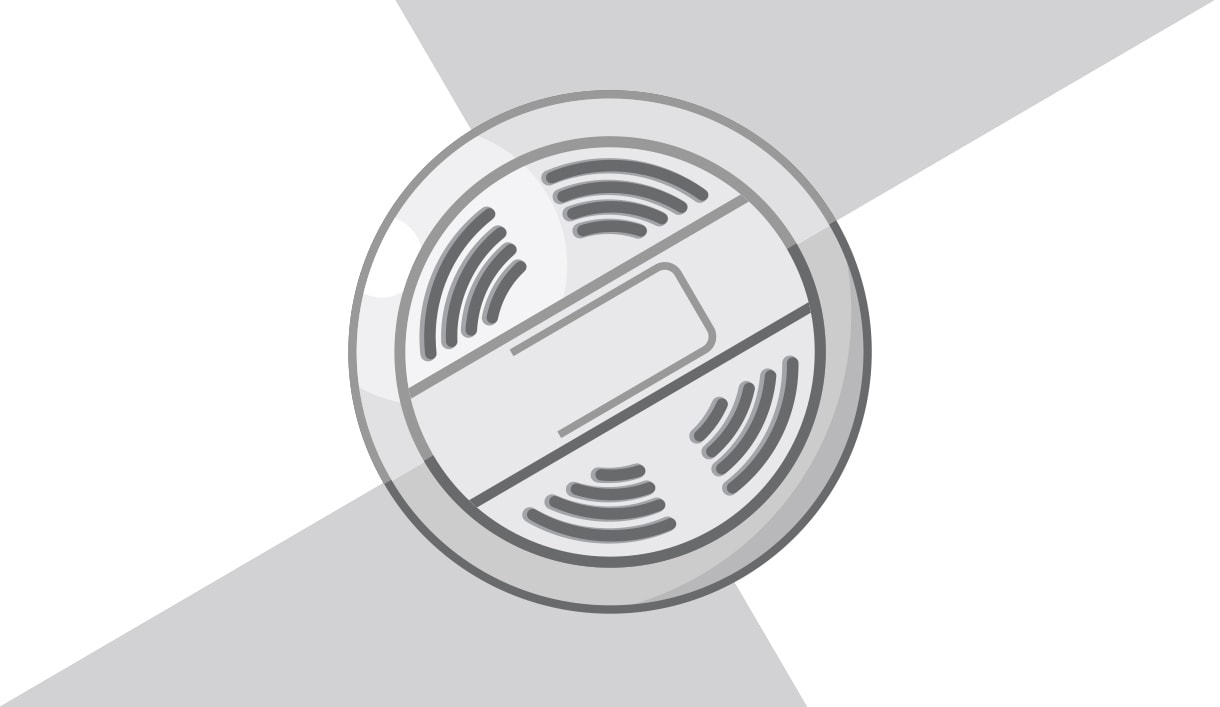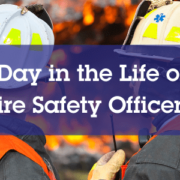Fire Doors and Fire Exit Doors
Fire Door Standards and Legislative Requirements
Contrary to what some might believe, there is a difference between fire doors and fire exit doors.
Fire doors are inside buildings (residential and commercial) and are internal doors that need to be kept closed in order to stop the spread of fire between different areas of a building. In multiple occupancy buildings they are required to be fitted on the entrance to each individual dwelling, often leading into a communal hallway.
Fire exit doors are the final door on an emergency exit route that must lead to a place of safety.
There is an Approved Document guidance available from the Builders’ Hardware Industry Federation (BHIF) ‘Hardware for fire and escape doors. Issue 4 2012’ detailing the requirements for any fixtures and fittings used with fire doors and fire exit doors. As this is an ‘approved’ guidance, it sets out the minimum standards that would be considered compliant. This document gives very specific and technical detail on the construction and installation of fire doors, plus standards and legislative requirements for both fire doors and fire exit doors.
Additionally, to comply with The Equality Act 2010, fire and fire exit doors must take account of potential use of the doors by those who are disabled. This affects the width, weight, ease of use and access to and from the door.
Fire Doors
A fire door is more than just the door itself, it refers to the door, the fixings, the fitting, the ironmongery (latches, handles, etc.) and the frame. Fire doors should be compliant and tested to BS 476 Part 22 or to the European equivalent BS EN 1634-1. BS EN 13502-2, Fire classification of construction products and building elements sets the fire resistance classifications.
It is important to realise that door will only achieve this if fitted competently using the required components and frame. Compatible fixings will be listed on the certificate for the fire door and should be fitted by a competent expert.
Fire doors are fitted to the internal areas of a building in order to delay the spread of a fire and smoke from one area of a building to another thus allowing occupants to evacuate safely and to reduce the damage caused by fire and smoke. Want to learn about Fire doors in greater depth? Check out our Fire Doors video learning course.
Houses of multiple occupancy (HMO) are when houses are occupied by 5 or more people in 2 or more households, where householders lack or share bathrooms, toilets and cooking facilities. This type of property also includes:
- Houses converted into bedsits or other non-self-contained accommodation.
- Converted houses containing 1 or more flats.
- Buildings converted entirely into self-contained flats if the conversion did not meet the standards of the 1991 Building Regulations and more than a third of the flats are let on short-term tenancies.
- Flats above shops.
- Certain types of sheltered housing.
- Youth hostels.
There is a requirement in a HMO that fire doors are fitted internally to protect the escape route. This includes fitting a fire door to the entrance of each individual living area so that fire and smoke can be contained within the source area and not encroach onto communal escape routes.
The requirement for fire doors is also applicable to any residential property over two storeys under the Building Regulations 2010. There is an approved document outlining full fire safety requirements for dwellings available online “The Building Regulations 2010 Fire Safety Approved Document Volume 1”.
In communal hallways where there are different emergency escape routes to account for different fire locations, the fire doors should have a glazed panel for viewing and open both ways.
Fire doors are rated to indicate how long they can resist a fire and this is referred to as:
| Fire door rating | Rated to withstand for set period |
|---|---|
| FD30 or E30 | 30 minutes. |
| FD60 or E60 | 60 minutes. |
| FD90 or E90 | 90 minutes. |
| FD120 or E120 | 2 hours (120 mins). |
Components of a Fire Door
A fire door is comprised of more than just the door itself. Any test ratings will refer to the “complete installed assemble” of the door, seals, frame and ironmongery. If any features of this assemble are altered, it can affect the effectiveness of the door and the fire rating. It is therefore essential that any incidentals such as seals and fixings are installed as per the requirements for each individual door as stated in the certification that accompanies it.
The components of a fire door need to be rated for use, installed competently and regularly inspected and maintained. They are as follows:
Main door, or “leaf“:
- The door itself (also referred to as the “leaf” i.e. the part that opens and closes), needs to be in good condition without any damage e.g. dents, cracks, screw in hooks.
- Have relevant testing and certification.
- The leaf needs to fit snugly into the frame leaving the correct amount of gap between the leaf and the frame.
- The correct fixings and ironmongery should be used.
- The door should be rated appropriately to a minimum of FD30, or what is specified in any building/planning regulations depending on the use of the property.
- Needs to be labelled as a fire door and that it should be kept shut.
Door Frame:
- Needs to be compatible with the certified door leaf, should be tested and approved.
- Be constructed of the correct materials and securely fixed in the doorway.
- There should be no gaps between the frame and the opening and any that are there need to be filled with an approved material in order to maintain the integrity of the seal in a fire.
Door Closer:
- All fire doors must have the fixings to self-close, either all the time with a door closer, or via magnetic or similar catches that will release when the fire alarm is sounded. According to BHIF “Compliance with BS EN 1155 and fire test evidence to BS EN 1634-1 or BS EN 1634-2 will be deemed to satisfy EU Construction Products Directive requirements in this regard, and it is therefore strongly recommended that proof of compliance be obtained for any electrically powered hold open device before it is specified or used”.
- Must ensure that that the door can be opened and closed easily. The technical details are covered in BS EN 1935, annex E.
Seals:
- The entire leaf must have the correct and compatible seals fitted around the entire leaf to create a snug fit to the door frame. These are often referred to as intumescent seals. However, not all are the same and those required in the door certification should be used and be rated to the same as the door e.g. FD30.
- If smoke seals are fitted, they must fill the gap between the door frame and the door around all the edges of the door leaf. If these are fitted, or required to be fitted, the door rating will have an “S” at the end e.g. FD30 S.
- A Threshold smoke seal must cover the whole gap when the door is closed and as with other fixings, must be for use with the specific door leaf it is fixed to.
Ironmongery:
- The hinges must be designed for use with a fire door, attached with the correct fixings and, where required, have the correct intumescent pads. Hinges must be made of material that has a melting points of at least 800°C.
- Hinges must be CE Marked to BS EN 1935 and certified by an approved body.
- Need to be fixed in the correct positions.
- There should be a minimum of three hinges to prevent warping during a fire.
- Latches, strike plates and handles need to be suitable and compatible with the door, fitted in the right place with the correct intumescent seals. A thumb turn or latch operable with one hand in the inside of the door is needed to allow easy exit for evacuation.
- Lever handles rather than knobs should be fitted for ease of use.
- Letterboxes must be in the right location on the door, fitted competently and with the required intumescent sealing.
Glass panels:
- These should only be factory fitted using safety glass that supports the fire rating for the door.
- The glazing panel must be in the correct location and be compatible with the door leaf.

Learn everything you need to know about Fire Doors, Fire Exists, Extinguishers and Evacuation with the NEBOSH National Fire Certificate Course
Fire Exit Doors
The same requirements as above will apply to a fire exit door. There are also additional requirements where the door is the final exit point of a building:
- The door should open in the direction of evacuation.
- There should be no locks or catches. Many use a push bar system that will open the door when pressed down. If the door is also a secure entrance, the lock/catches must self-open when the fire alarm sounds.
- The final fire exit door must lead to a place of safety.
- It must have a self-closing mechanism so that the door will shut behind people evacuating in order to contain the fire and smoke. This will also limit the oxygen going in to the building which will feed a fire.
- The signage will need mandatory fire exit signs that are illuminated. Situated above the door.
Legislation
The Regulatory Reform (Fire Safety) Order 2005, Regulation 14, gives the following requirement for emergency routes and exits:
- “Where necessary in order to safeguard the safety of relevant persons, the responsible person must ensure that routes to emergency exits from premises and the exits themselves are kept clear at all times.
- The following requirements must be complied with in respect of premises where necessary (whether due to the features of the premises, the activity carried on there, any hazard present or any other relevant circumstances) in order to safeguard the safety of relevant persons-
- Emergency routes and exits must lead as directly as possible to a place of safety;
- In the event of danger, it must be possible for persons to evacuate the premises as quickly and as safely as possible;
- The number, distribution and dimensions of emergency routes and exits must be adequate having regard to the use, equipment and dimensions of the premises and the maximum number of persons who may be present there at any one time;
- Emergency doors must open in the direction of escape;
- Sliding or revolving doors must not be used for exits specifically intended as emergency exits;
- Emergency doors must not be so locked or fastened that they cannot be easily and immediately opened by any person who may require to use them in an emergency;
- Emergency routes and exits must be indicated by signs; and
- Emergency routes and exits requiring illumination must be provided with emergency lighting of adequate intensity in the case of failure of their normal lighting.”
The “responsible person” is the landlord, employer, owner, and occupier. Anyone who uses or would require the use of the fire exit will have a responsibility to ensure that it remains clear, free from damage and that any contravention to this is reported to the employer, owner, occupier, landlord as soon as possible.
SHEilds expertise stems from our varied and extremely knowledgeable team of industry professionals, who can pass on their experiences to our students. If you’re interested in studying with us you’ll gain access the this expertise as our training courses are supported by many of the same qualified tutors that contribute towards our blogs.
Victoria Hughes
BSc(Hons.), DipNEBOSH, EnvDipNEBOSH, MCMI, CertIOSH
Student Support Tutor, SHEilds Ltd.
Sources:
- https://assets.publishing.service.gov.uk/government/uploads/system/uploads/attachment_data/file/485420/BR_PDF_AD_B1_2013.pdf
- https://firecode.org.uk/Code_of_Practice_hardware_for_fire_and_escape_doors.pdf








Leave a Reply
Want to join the discussion?Feel free to contribute!